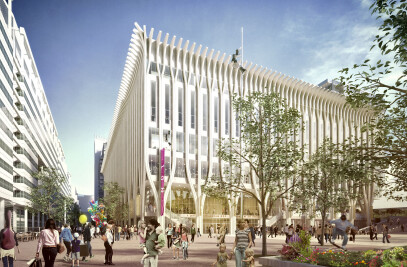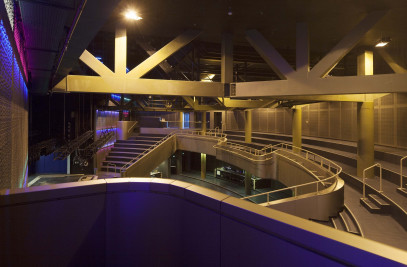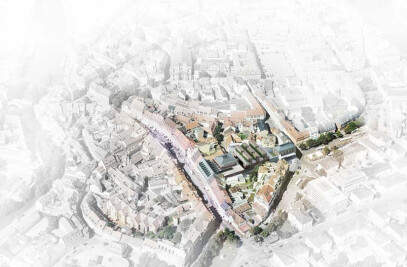The design of a library is an assignment par excellence, which is primarily not focused on the creation of an exterior composition, a compilation of facades, but which is especially focused on designing the inner world. “Building and interior are indissoluble interdependent” This is one of the reasons why the architect preferred to design as well the interior as the exterior. In this library exterior and interior are indissoluble unified. The assignment is a piled up program of 28,500 sqm in an urban envelope with a volume of about 40 meters height, 40 meters width and a length of 120 meters.
The design of a public library with these measurements, within a binding urban plan, was only possible by looking through the eyes of a sculptor. The building is grated and sharpened like a stone monolith to make sure that the inner life will be as comfortable as possible. At some places, the building is set back from the prescribed urban borders. As a result of this, an inner space existed which creates natural light in the interior space. Despite of the immense program of the building, which was ought to be met, it was possible to create a diverge building with multiple shaped sub volumes where as well intimacy as overview and orientation can come together. The exterior is, in a way of speaking, thought out from the inside. The main goal was “to create spots”, which come to live and will develop a value which makes you decide to stay, supported by light, space and color. By the diversity of activities, a joint play of these spots is crucial. The building is supposed to be accessible and open in every fiber. Different spots with unique atmospheres make the visitors affectionate to the building.
Also the contemplative is an important aspect of the interior of the library. This sentence is also considered as a manifest of architecture in general. It is a response to the increasing tendency to snazzy, overweening and briefness in architecture. For public buildings and especially for buildings where books are preserved, which represent our cultural body of thought of many centuries, applies that they should be treated with respect. This is translated in quality and discretion.
The contrast between different atmospheres can be found in the composition of the building, as well the interior as the exterior. The building consists of a base plinth, middle and top. The “base plinth” represents the fast and briefness and has an urban and public character, while the “middle” – where the books are preserved – symbolizes rest. The “top”, where the theater and restaurant are found, is the place where people meet, relax and interact or discuss. The top also has a public character like the base plinth. The term “experiencing library” is translated to “identification by character”. By art, interior and light, accents were added which caused the building to create its own character. The interpretation of “experience” gets a unique content this way. This made it possible to unite the grown apart world of culture and assignment.






































