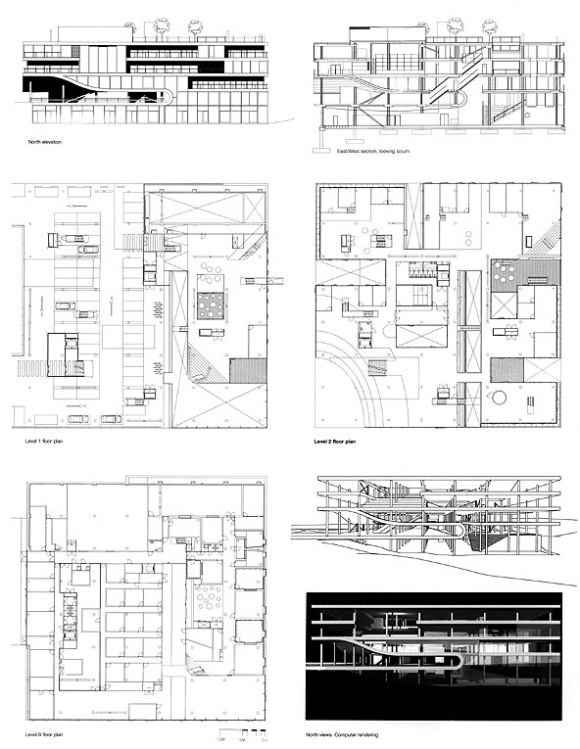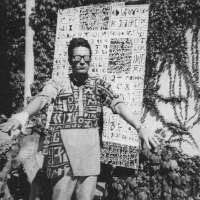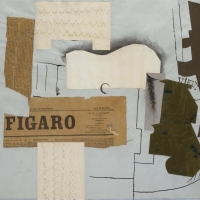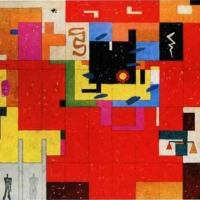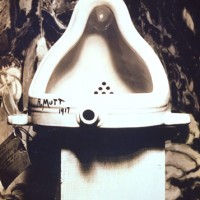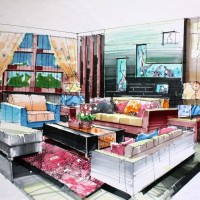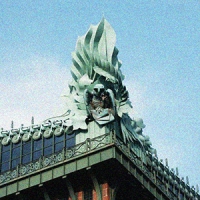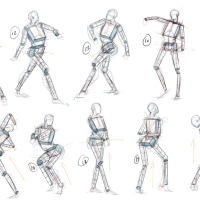The public broadcasting centre Villa VPRO was the first project of MVRDV, realised in 1997. The building successfully revolutionised work spaces through a series of interconnected office floors. An essential design tool was a long list of staff’s wishes and demands for the perfect working environment, such as a building without air-conditioning, and the Villa VPRO grows chives on the roof, handy when the staff has lunch up there. — MVRDV
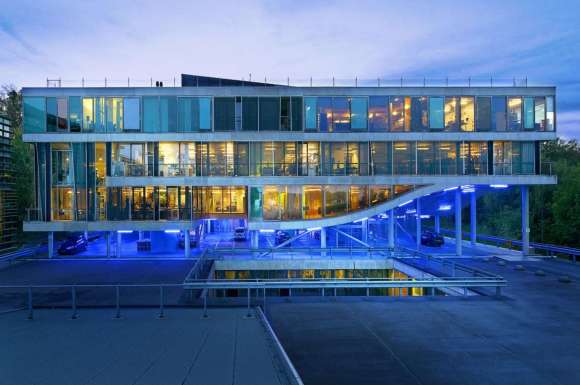
The building for the VPRO broadcasting organization is a villa in the sense that no two square metres are the same. There is no orderly stacking of floors, much less anything resembling repetitive units within the concrete frame. This building is like an element of untamed nature evolving before your very eyes as an unbroken space extending throughout the entire volume of the building. The order of this building is almost systematic in its diversity; anything is possible, and there are indeed plenty of surprises in store.
In the Villa VPRO the operative words are snugness, conviviality, tumult and communication. This single flowing workspace is unbridled and exuberant, with a Kasbah-like feel to it and seeming to lack order.
Credits: MVRDV









