In the previous I wrote about the Thompson Area and the Leverone Field House projects in Hanover, USA and the Scope Arena in Norfolk, USA. In this post I write about his work in San Francisco where he was called in as a consultant and include pictures from my trip there. The other future posts will focus on his initial and most mature work in Italy (i.e. ribbed floors and his spectular work for the 1960’s Olympic Games), and finally about his unrealized designs for the world (i.e. design for the Swindon and Kuwait stadia).
In 1962 Saint Mary’s Cathedral in San Francisco burned down to the ground. The city immediately initiated its redesign and construction and contracted a world renowned architect, Pietro Belluschi, an Italian Catholic from Boston, for the project. Belluschi wanted the cathedral’s roof to stand out from the other local buildings and ultimately settled on the design of four hyperbolic paraboloids that rise 190 feet, entirely covered in travertine.
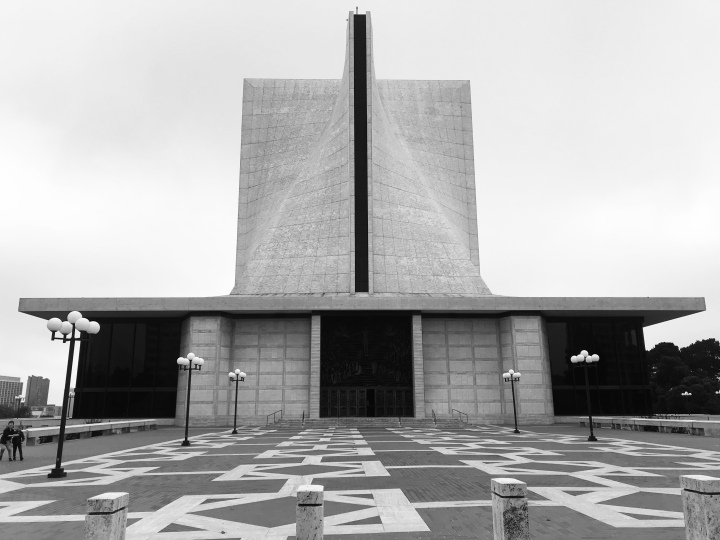
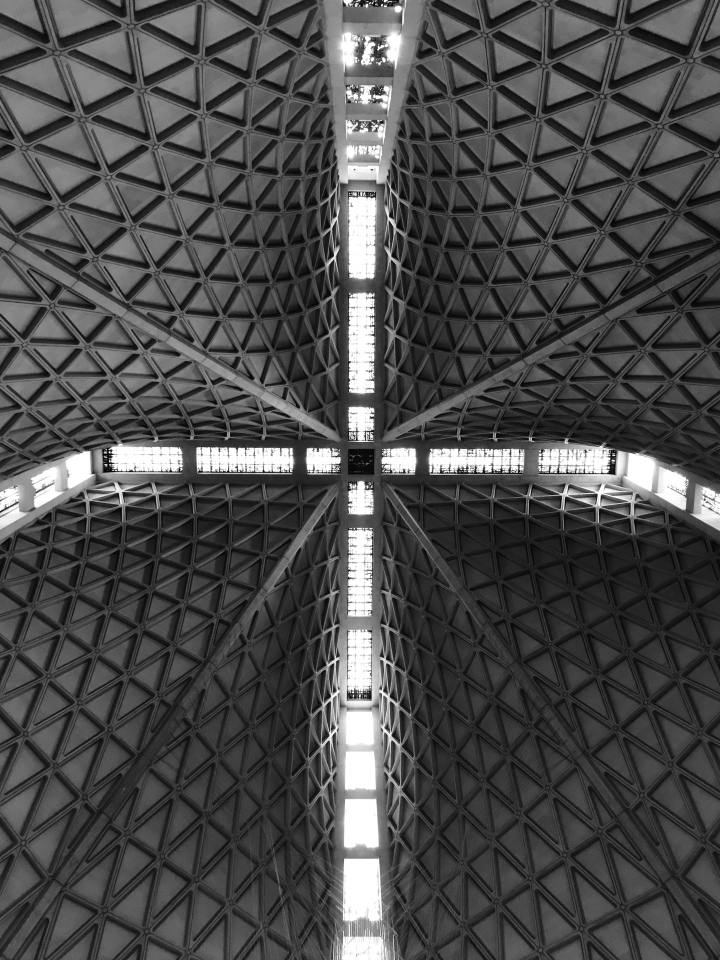
The entire architectural program of the cathedral (sanctuary, baptistery, nave and narthex) is housed under this one roof. Belluschi selected “a strong structural concept – an engineering form as an expression of modern age, comparable in scale and size to the cathedrals of the past, a form that could only be done now” and he insisted that it was “necessary to have someone line Nervi to help in its fulfillment”. The roof shape was established by Belluschi before Nervi came on board as a consultant. Belluschi imagined this analytical form to achieve architectural experiences of unity and grandeur.
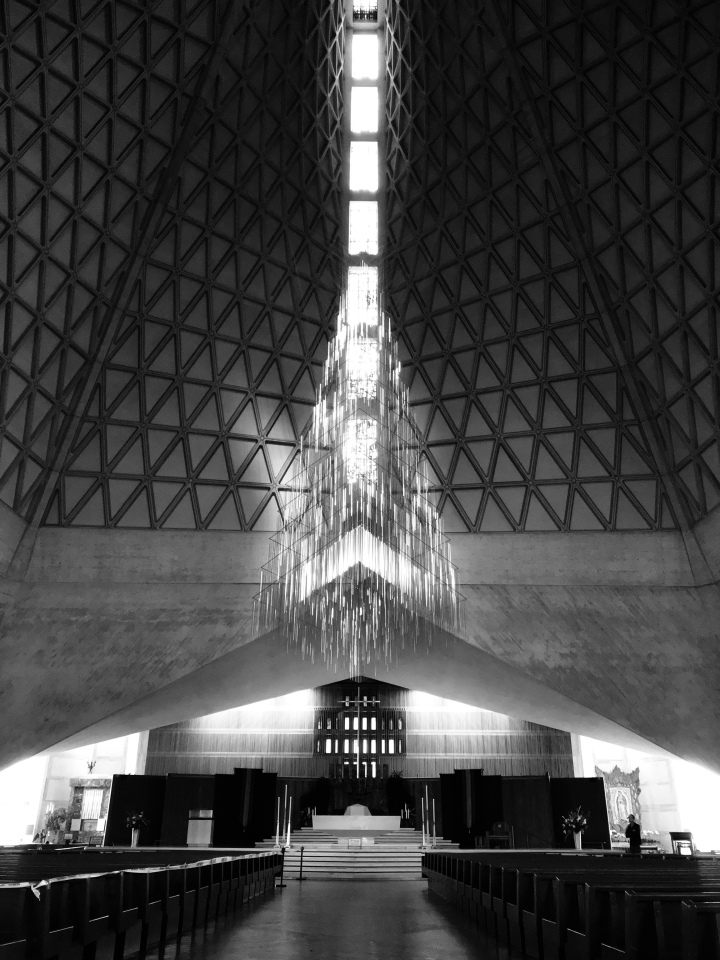
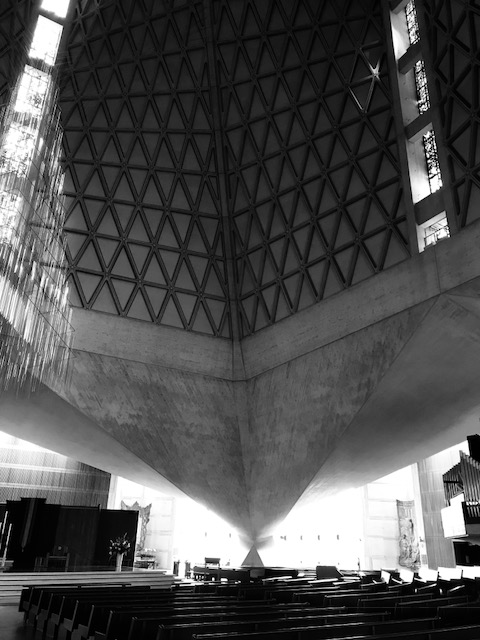
The tall reinforced concrete roof creates this scenographic experience within the cathedral but does not necessarily do that in the most efficient structural way.
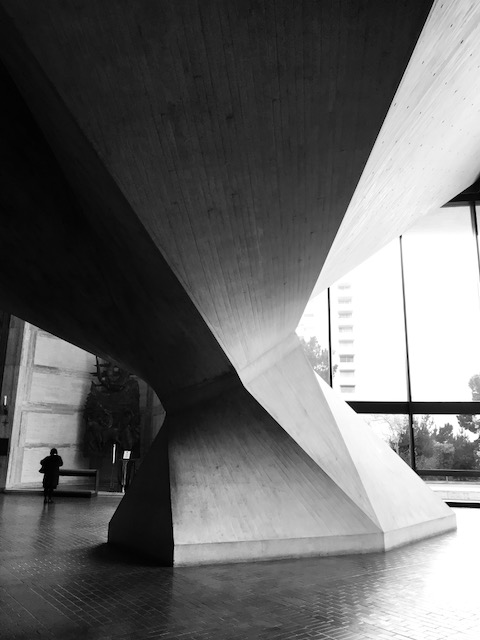
Nervi acted as a mere consultant on this project, not as the prime designer of the shape or of the construction techniques. One could argue that he did not work within his design and construction philosophy which flourished in his works in Italy.
This blog post concludes my writings about Nervi’s works in America. I have not yet had the opportunity to visit and study the George Washington Bridge Bus Station (New York City), designed by Nervi. It is on my wish list of visits and I will write about it (hopefully) soon. The future posts will focus on his works in Italy and abroad.
References:
D.J. Brundage (2003). “Pier Luigi Nervi: The Italian Art of Structural Design”, Princeton Senior Thesis.
“Saint Mary’s Cathedral, San Francisco”, Architectural Record, 1971:113-120

