Restoration of Sanatorium Zonnestraal
The restoration of a functionalist and minimalist building like Zonnestraal is an extremely difficult and expensive exercise. It took more than twenty-two years of preparations for the first of the three buildings of the ensemble to be restored. The other two buildings are still in doubt. Apart from the difficulties the restoration of Zonnestraal is a fascinating paradox.
The trade Union of diamond-workers in Amsterdam established a sanatorium for their members suffering from tuberculoses. Jan Duiker and Bernard Bijvoet were asked to design the complex in 1926. Like many of his contemporaries Duiker was very critical towards the past and its traditions and conventions. As a true modernist he also strongly believed in scientific progress. This is why for him it was self-evident that within thirty years medicines should be discovered to cure tuberculosis and it proved to be right. The Sanatorium lost its original function and was renovated into a general hospital in 1957. One of the pavilions became obsolete in the 1970s and fell into a ruin. Overtime the hospital moved out and in the early 1990s the last buildings were vacated. What was left behind hardly had any resemblance to the original.
Although Duiker had designed the buildings on purpose with a short technical life cycle and although as a modernist he was very much against protecting the past, history fooled him. After his death in 1934 the ensemble became an important symbol of social progress and very much admired. This resulted in the designation as a national monument and it is proposed for inclusion in the World Heritage list of UNESCO. And thus we were confronted with the fascinating paradox of preserving throw away buildings for eternity.
The first key decision we took was, that due to the cultural importance of Zonnestraal and the spectacular beauty of the original, the most appropriate conservation approach would be to retain and restore the buildings as they were originally designed and realized, rather than to retain the subsequent interventions.
Duiker had designed every space to fit its specific requirements and with a minimum of dimensioning and materialization. Therefore a major obstacle that arose and has lasted until today is to find proper functions for the various buildings. Finally in the middle of the 1990s the hospital that had previously occupied the buildings decided to start a center for preventive and curative healthcare. Any new function that couldnt match the dimensional or material characteristics of the buildings should be located in a newly designed building. Today only the main building of the ensemble is restored whereas the rest is still waiting for interested parties. Part of the main building is now used for physiotherapy and the main hall for lectures, symposia and social functions.
Zonnestraal is a remarkable example of experimentation with state of the art building technologies in the nineteen twenties. The reinforced concrete structures were dimensioned to challenge the laws of nature, presumably the first prefab concrete elevation elements were used. The original 25 mm deep steel mullions were too thin for opening the windows, so later on Duiker changed to 35 mm frames. In these frames it is just possible to fix double glazing of max 11mm thickness. The original sheet glass, showing slight ripples in its surface, had a very different appearance from the completely flat float glass produced today. Besides originally this glass was bleached to make it totally colorless, whereas bleaching is not allowed in Western Europe anymore for ecological reasons. Through research we discovered that in Lithuania this glass is still produced. To avoid interference effects in double glazing the inner pane is colorless floatglass which is still produced in the US.
Since Duiker used glass to form the corners of the building to accentuate the flowing relationship between inside and outside, there total transparency is most vital. Therefore all corners are realized in single glazing.
Co-operating architects Henket & partners architecten and Wessel de Jonge architecten

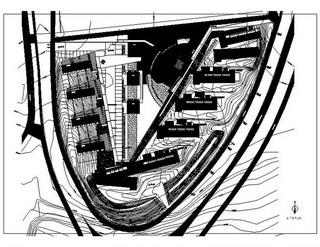
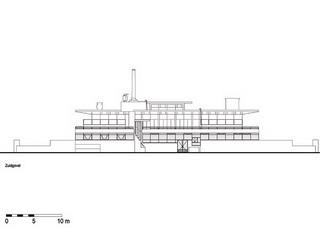
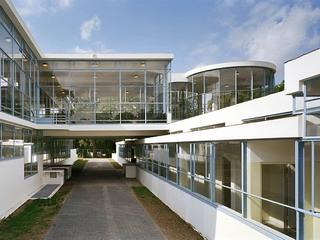
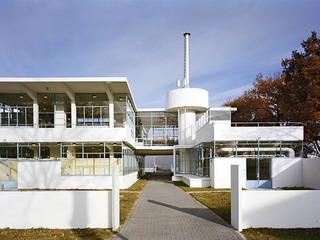
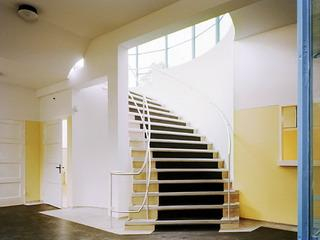
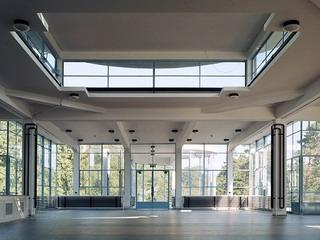
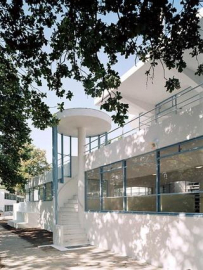
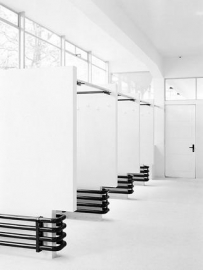
-1.jpg)