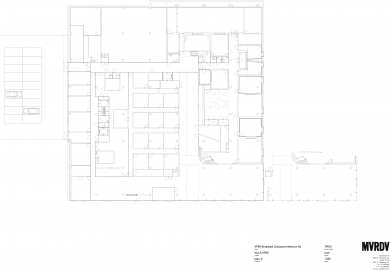Villa VPRO Headquarters and Studios for the VPRO Public Broadcasting Company
The Villa VPRO was the first project of MVRDV, realised in 1997. Even though MVRDV had little experience at the time, the building successfully revolutionised work spaces through a series of interconnected office floors. An essential design tool was a long list of staff s wishes and demands for the perfect working environment.
In 1997 the VPRO moved from its old premises, a group of 13 villas, to the new Villa VPRO. Over the years the old villas had played a vital role in establishing the VPRO? s identity. The staff, who previously worked in rooms en-suite, attics, sun lounges and on first floors now had to find a spot for themselves in a ?real? office environment. The question that became central to the design of a new head office was whether the informal way the old villas were used, which regularly influenced the programs that were made in them, would still be able to find a place in a modern office designed for maximum efficiency. In other words, would ?informality? be able to survive the increase in scale? Would there be any point in retaining the villa as a metaphor?
The greenery that stood where the building now stands is replaced by a raised grass covered roof under which lies a ?geological formation? made up of the different floors. These floors are connected to one another by a variety of spatial devices such as ramps, stepped floors, monumental steps and small rises, so providing a route to the roof. The differences in height in the resulting continuous interior, combined with the wings created by the gaps, make possible a wide range of work contexts in different office typologies to meet the ever-changing demands imposed by VPRO ?s activities. Lounge, attic, hall, patio and terrace types all serve to echo the old premises.
The floors are supported by a grid of columns and stabilising props which in combination with the completely open elevation ensure the rooms retain the greatest possible transparency. The technical facilities are hidden in the hollow Roman-like floor, whose Spartan character serves as a commentary on the addictive aspects of present-day air-conditioning installations. They are fed with air, data and electricity through semi-transparent shafts.
Even the way the building has been materialized suggests the old villas; no lowered ceilings but a ?real? ceiling, no prefabricated walls but stone, steel, wood and plastic, no mass produced carpetting but Persian and sisal rugs, no small windows but elevations containing storey-high sliding elements giving practically every office access to a garden, balcony, terrace or patio. In the studios the standard fibre-cement panels are replaced by an arrangement of absorption and reflection using a wide variety of different materials such as wood, coconut fibre, fabric, steel and stone.
The frontage is the outcome of a ?datascape? of requirements. To provide the most generous outlook possible over the attractive surroundings, the original proposal was for a frontage made up of a system of hot-air blowers. But since such an arrangement was not legally permissible, the idea was replaced by one using 35 different sorts of glass, whose colour, reflectivity, and degree of transparency reflect the different ways they are positioned relative to the rooms lying behind them, the height of the facade and their orientation towards a particular point of the compass. In this way the spacious quality of the interior is reflected in a ?rose window? of different types of glass.

.jpg)
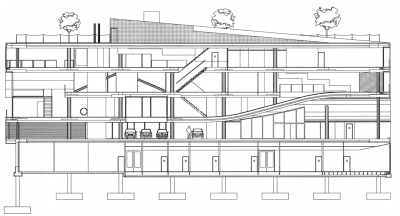
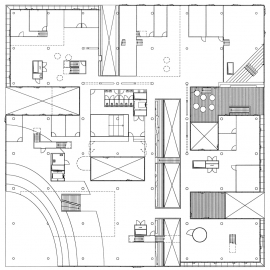
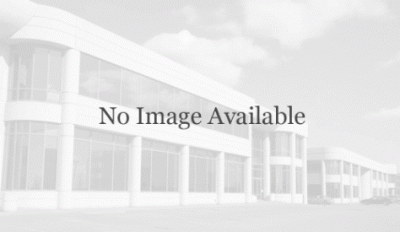 © Robt Hart
© Robt Hart
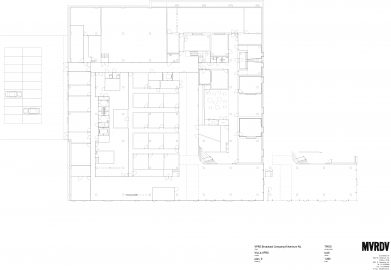
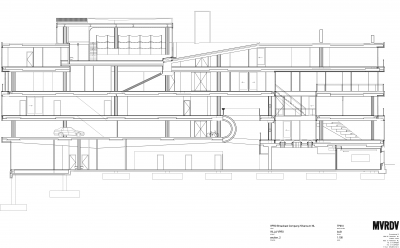
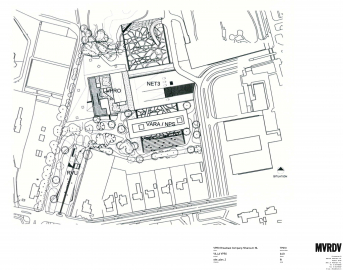
.jpg)
