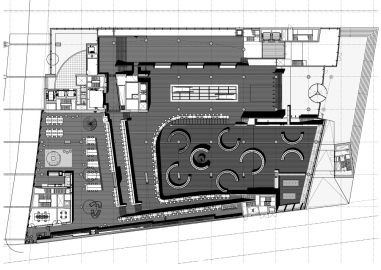Central Public Library Amsterdam
A totally new urban development is now emerging on the Oosterdokseiland, where the Central Station Post Office used to be. Erick van Egeraats urban development plan consists of abstract outlines of alignments and alternating building heights, of which the OBA will be the centrepiece. The assignment is an accumulated programme of a large library of 29,400 m2 (including a theatre and convention centre), a 500 m2 café and 9,000 m2 of office space, in an urban envelope with a volume of about 40 meters in height, 40 meters in width and 120 meters in length.
Jo Coenen designed the OBA as an interior meeting place, starting at the square in front of the building with the stairs leading up to the main entrance. Due to its prominent shape, an upside-down L, the building is an easily discernible landmark in the townscape of Amsterdam. Form, function and technique are inextricably linked. The sharply projecting canopy and the hanging construction of the side wall are two of the Public Librarys components that exemplify how both formal and functional considerations had far-reaching consequences for its construction. In order to achieve flexibility and a clear arrangement of the extensive and complex building only a limited number of columns were used, leaving all spaces as open as possible.
Fire safety regulations were met by cleverly situating the different escape routes and by installing a sprinkler system throughout the building. The ventilation system of the library is designed to have a high temperature air inlet into the building, controlled by minimum CO2 levels. All power and communication lines were installed within a raised floor. Long Term Energy Storage is being developed for the whole south side of the Oosterdokseiland and all buildings will be connected to a central cold and heating system. The distribution system comprises two rings, cold and warm, that will supply the connected buildings with heat and cold. Excess cold or heat will be stored in the buffer rings. Two photovoltaic solar energy systems are realised in an integrated façade system. A Building Energy Management System controls the ventilation and the heating/cooling system as well as the electricity production of the photovoltaic energy system.
The sole use of shell limestone enables the OBA to maintain its independence within the ensemble, whilst also linking it to the natural stone façades of the former Central Station Post Office. The materialization of the exterior continues within the interior. The core stability with the elevators, the awning and the entrance have been finished off with a sandy coloured rough-hewn limestone. Within this sculpture of natural stones, Western Red Cedar bay windows have been placed in steel frames. This is the middle of the building with the library and its collections. In the west façade this wall changes in a sort of ladder. On the inside the bay windows have been covered with American Maple. The spaces that were created in this wall have a unique character and offers a spectacular view over the city.

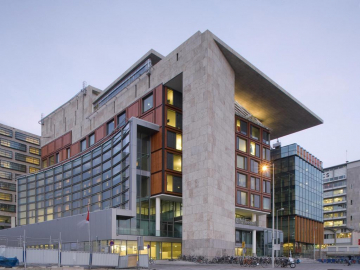
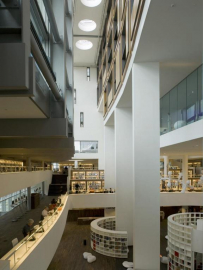
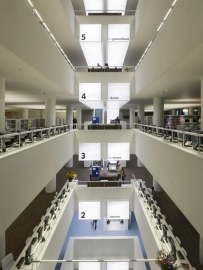
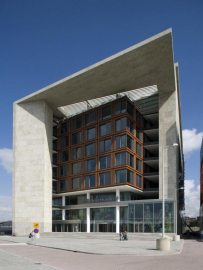
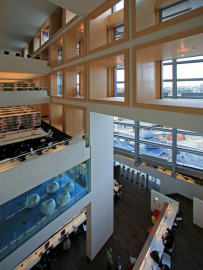
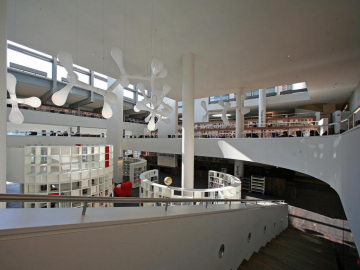
.jpg)
