Submitted by WA Contents
MVRDV transforms former factory and warehouse into a vibrant neighborhood in Zwolle
Netherlands Architecture News - Jan 12, 2024 - 13:13 1578 views

MVRDV has unveiled design for a new vibrant neighborhood in Zwolle, the Netherlands, which will include the transformation of a former factory and warehouse into an innovation district.
The 120,000-square-metre masterplan, named WärtZ, will consist of a wooden apartment block - converted from a former warehouse - educational institutions, workspaces for creative industries, catering, and a variety of neighbourhood facilities.
The scheme will comprise around 850 homes, of which roughly 30 percent will be social housing.
At the heart of the new district is the transformation of former factory and warehouse of the Wärtsilä hall, with its characteristic undulating roof topped by a hovering timber apartment block.
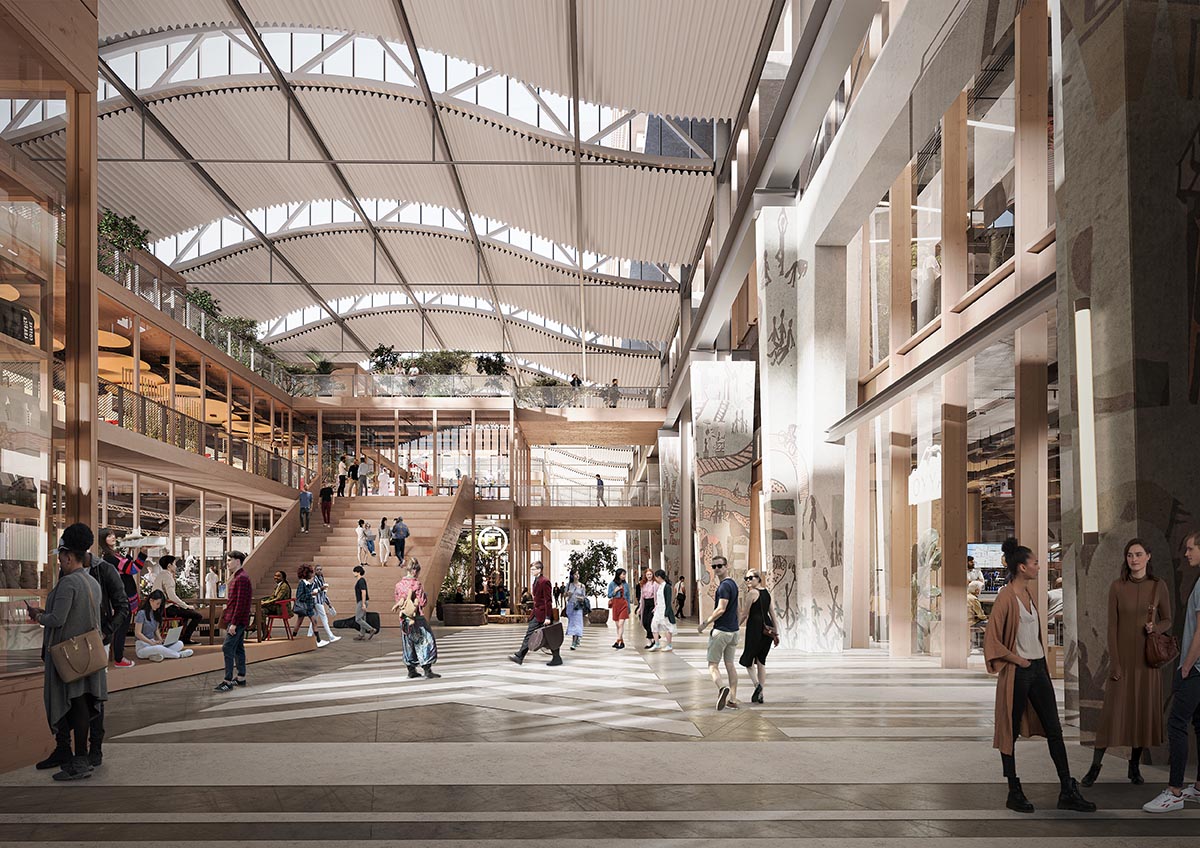
Developed by area developer AM, MVRDV is working with Dutch practices Orange Architects and LOLA Landscape Architects, the site will replace the former business park alongside the railway station in the Dutch city of Zwolle with a vibrant innovation district.
WärtZ is an acronym that references the Wärtsilä hall while standing for the words wild, art, raw, tech, and Zwolle, stated MVRDV.
The scheme emerges from the Municipality of Zwolle’s development framework for the station zone, which sets high ambitions in the areas of energy, mobility, circularity, and climate, as well as the development principles outlined by the Dutch railway company Nederlandse Spoorwegen (NS).
Covering a total area of 9.5-hectare area, WärtZ will be divided into three distinct areas: to the east, close to the station is Spoorpark; to the west is Lurelei, with buildings designed by Orange Architects; and in the centre is the Werkplaatsen, with buildings designed by MVRDV.
Originally known as a factory and warehouse, the Wärtsilä Hall was originally designed by Gert Grosfeld in 1998, sits in the very centre of the district.
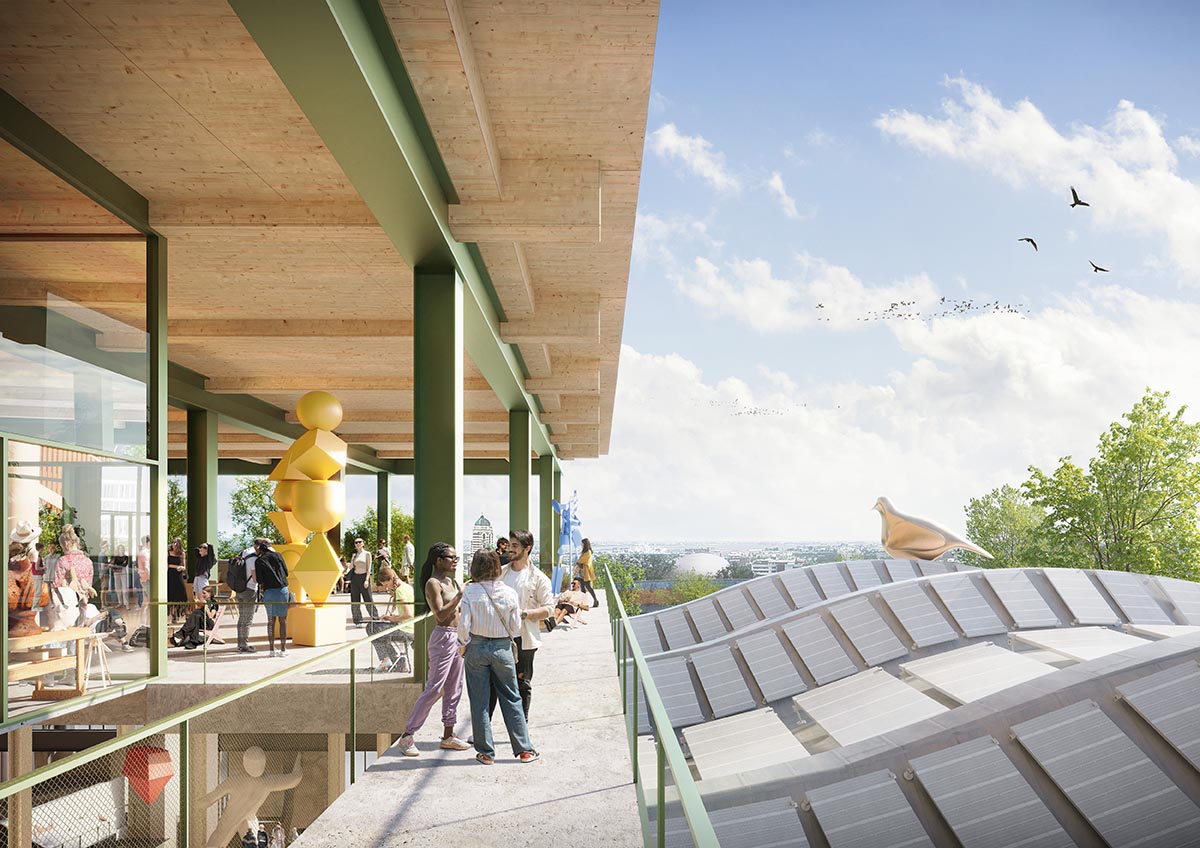
In the masterplan, the Wärtsilä Hall is the most prominent building of the scheme with its undulating roof, the hall is aimed to "become a visual marker of the area".
"It will provide an element of continuity while the character of everything below, around, and even above this roof is transformed," said MVRDV.
The Wärtsilä Hall will also accommodate innovative startups and allow to creative companies, as well as educational and research institutions.
Above the roof, there is a hovering wooden apartment block that will form a dramatic addition to the building, solidifying the Wärtsilä hall as the anchor of the new district.
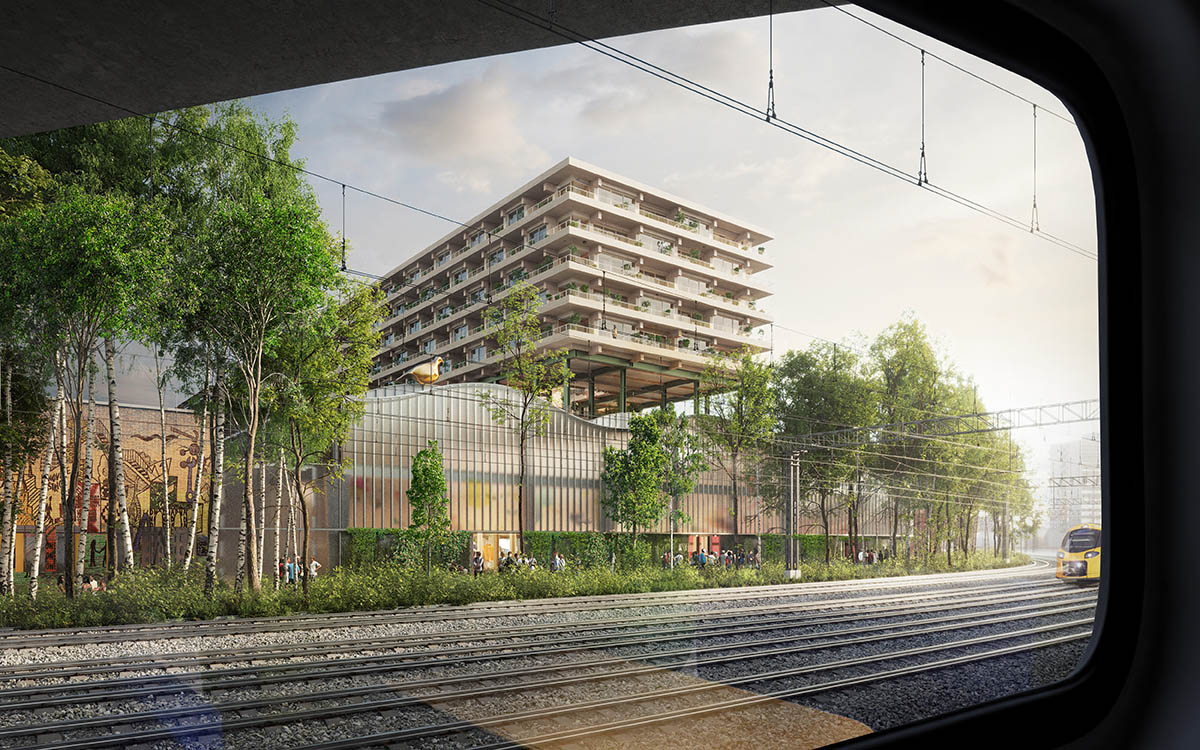
"This communicates the district’s ambition to provide a counterpoint to the historic city centre of Zwolle, with the eye-catching apartment block mirroring the unconventional rooftop extension of the Museum De Fundatie," MVRDV said.
"This relationship is further reinforced by the addition on the roof of the Dikke Vette Gouden Vredesduif (Big Fat Golden Dove of Peace), a statue by Marte Röling."
"Three originals of this artwork were produced by the artist in 2002; after years in obscurity, one of these is now being returned to a public place to look out to its doppelganger, which since 2010 has occupied the roof of the museum 500 metres away," the office added.
"I think it is fantastic to breathe new life into this industrial area for AM, together with Orange Architects and LOLA Landscape Architects," said MVRDV founding partner Jacob van Rijs.
"MVRDV already has a number of transformations to its name, from our Roskilde Rock Campus to Tripolis Park in Amsterdam. This provided a lot of knowledge about how we can repurpose existing buildings in the most sustainable way possible."
"The Wärtsilä hall, with the new wooden residential building on top, is a good example of sustainable repurposing and densification in the city," Van Rijs added.
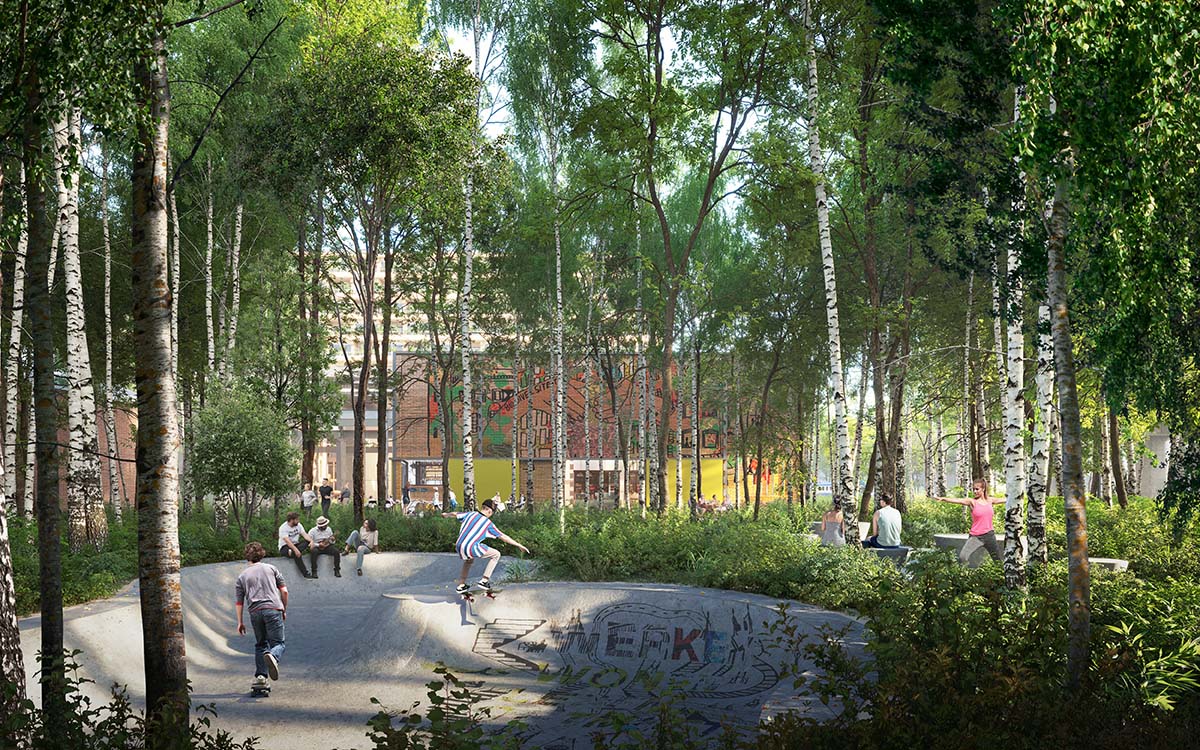
Besides the Wärtsilä hall, MVRDV will design three mixed-use buildings, with offices on the lower levels and housing above. Clad in brick, these structures reference the hall’s roof with the curving lines that cap their ground-floor windows.
These, along with the Orange-designed residential buildings in Lurelei, sit within the green landscape designed by LOLA Landscape Architects. In this design, parts of the public space are returned to nature, in line with the principles of urban rewilding.
The firm stated that "taking advantage of its proximity to Zwolle’s station, WärtZ gives priority to walkers, cyclists, and public transport users, with attractive slow-traffic routes, multifunctional hubs for parking both cars and bicycles, a wide range of shared transport, and a Bicycle Innovation Centre."
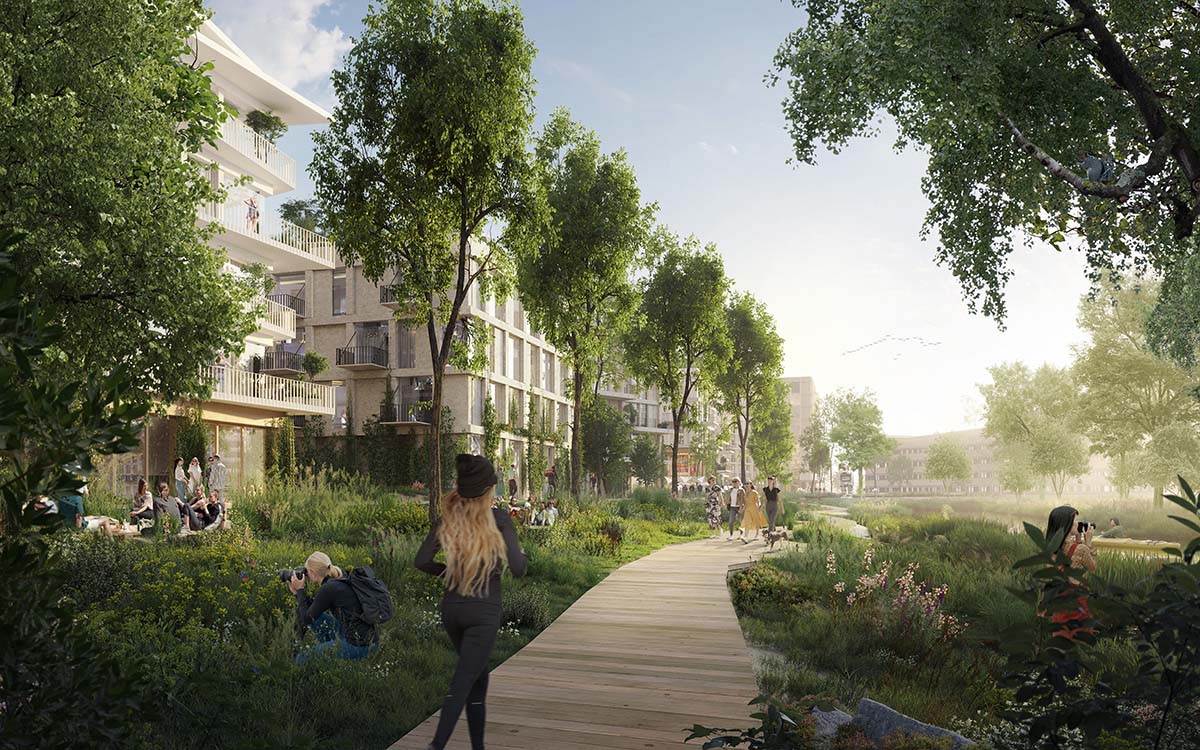
The plans also meet the ambitions of NS and the Municipality of Zwolle for a healthy and car-free neighbourhood.
WärtZ masterplan aims to be a vibrant "second city centre" on the south side of the station, and to become an example neighborhood for the whole of the Netherlands.
"From the goal of giving Zwolle the greenest inner-city station area in the Netherlands, to the emphasis on circular, low-carbon strategies such as reusing buildings and bio-based materials, to the introduction of sustainable mobility, WärtZ will be a standard-bearer for such “station zones” nationwide," said MVRDV.
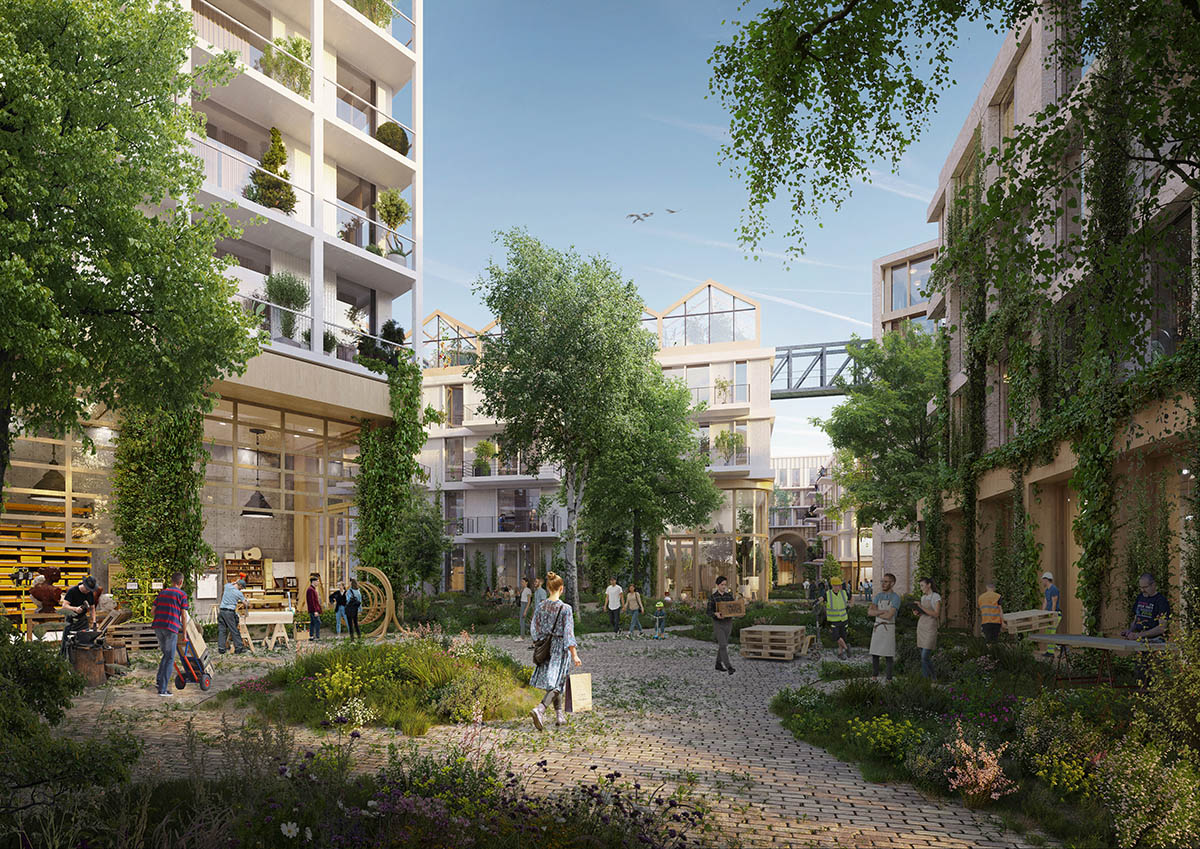
According to the firm, the WärtZ innovation district will be completed in multiple phases in the coming years. The first phase is expected to begin in 2025.
MVRDV revived an old office building built in the 1990s with bright yellow façade and zigzagging floating staircase in Berlin, Germany. MVRDV and Space Encounters won a competition to design a new residential tower in Amsterdam’s Sluisbuurt neighbourhood, the Netherlands.
Project facts
Project name: WärtZ
Architects: MVRDV
Location: Zwolle, the Netherlands
Year: 2023
Client: AM
Sustainability certification: WELL Gold, MPG (Milieu Prestatie van een Gebouw):
Founding Partner in charge: Jacob van Rijs
Partner/Director: Frans de Witte
Design Team: Fedor bron, Mick van Gemert, Karin Houwen, Daniele Zonta, Anna Brockhoff, Nick Boer, Gabriel Perucchi, Roos van den Toorn
Partners
Architects (Lurelei zone): Orange Architects
Landscape architect: LOLA landscape architects
Structural engineer: Pieters Bouwtechniek
MEP / Building Physics: DGMR
Cost calculation: Skaal
Programming: Skonk
Others advisors & partners: RHDHV, Mobycon, Kickstad, Skonk, Tenman, De Stadstuin, Stepforward, Kwirkey, ’tIdee!
All images © AM, LOLA, MVRDV, Orange, Vivid Vision.
> via MVRDV
concept factory MVRDV renovation transformation warehouse Zwolle