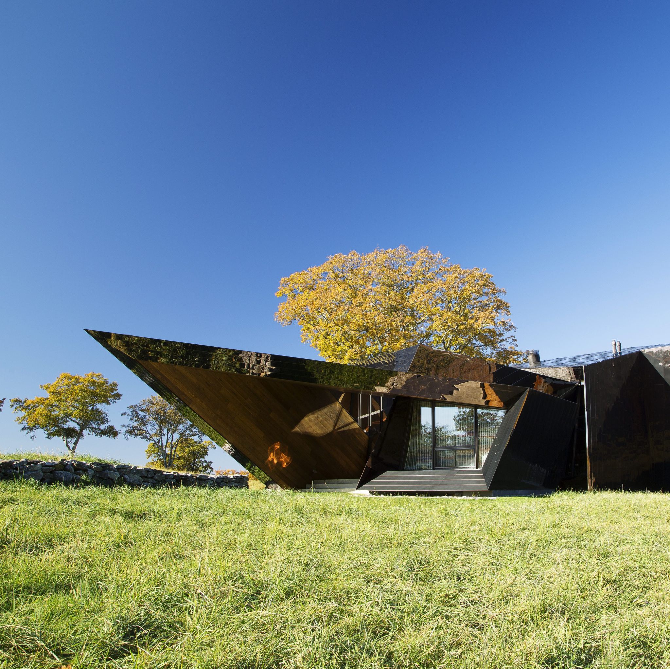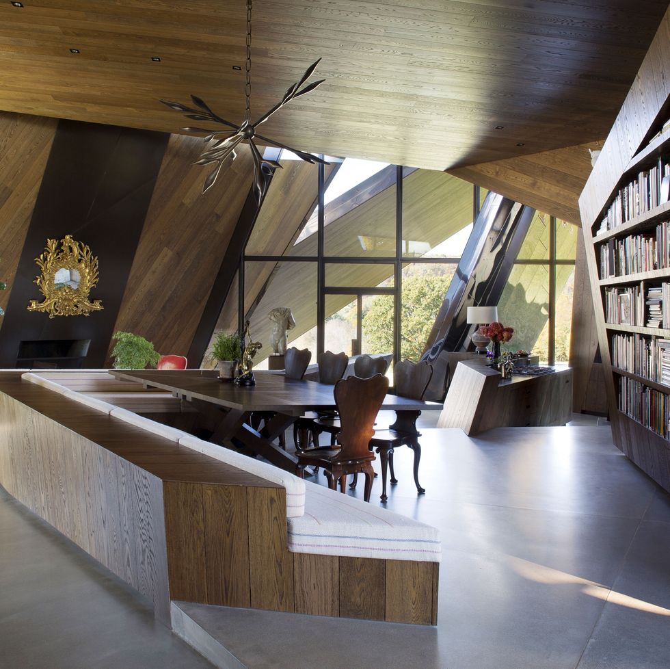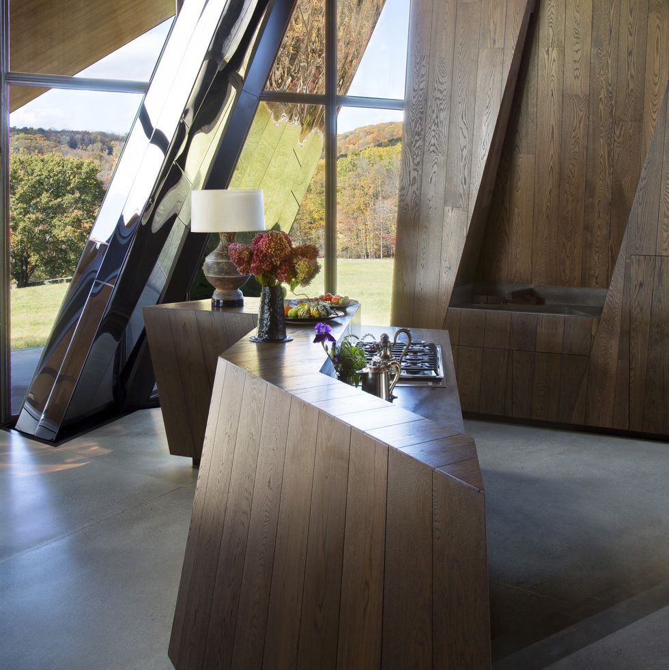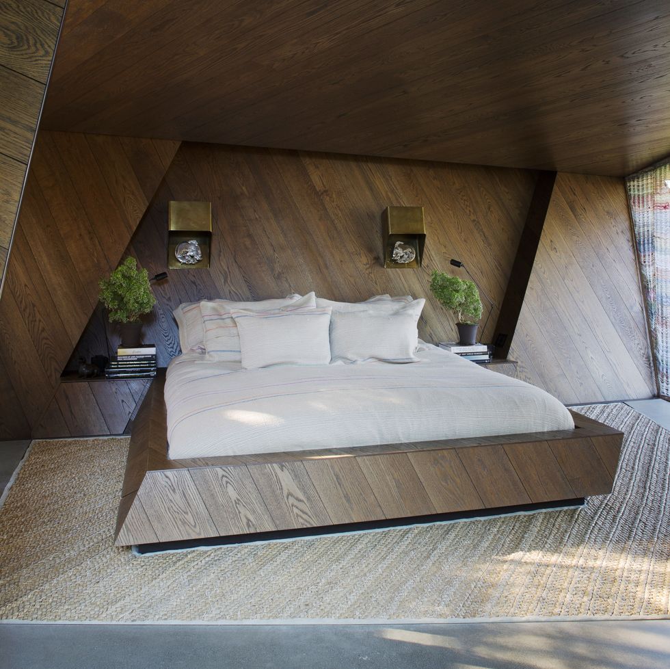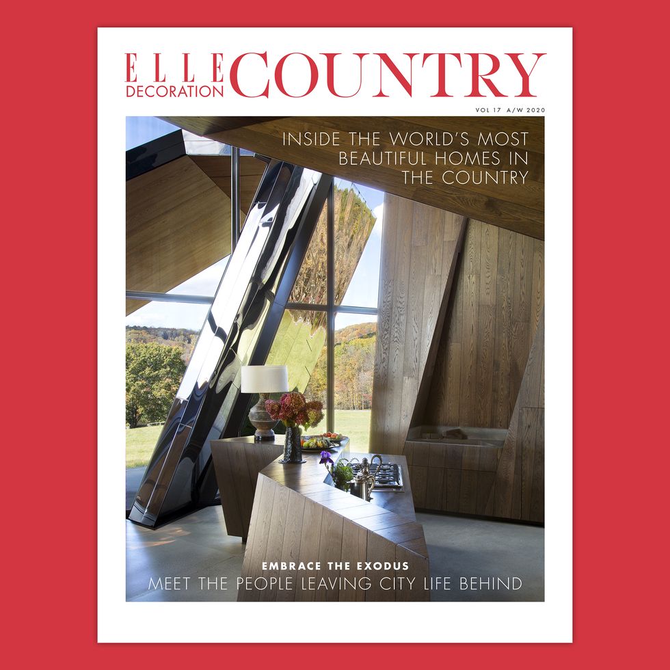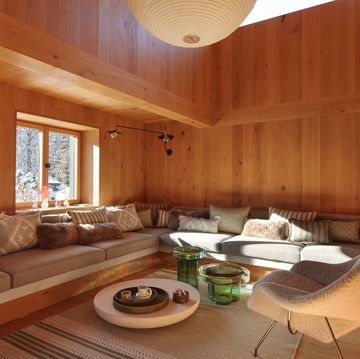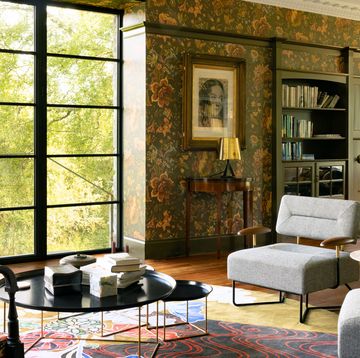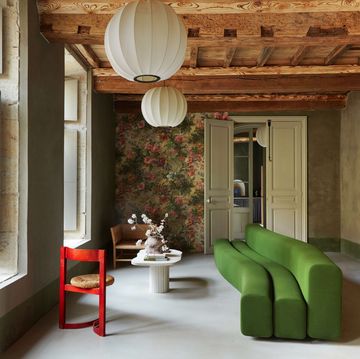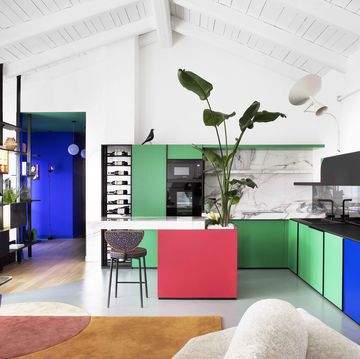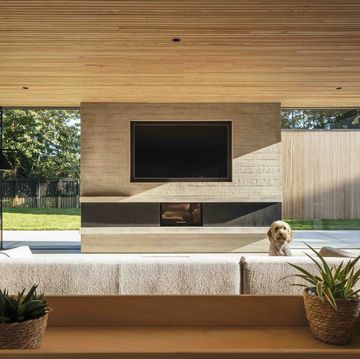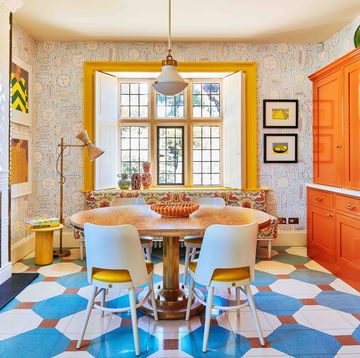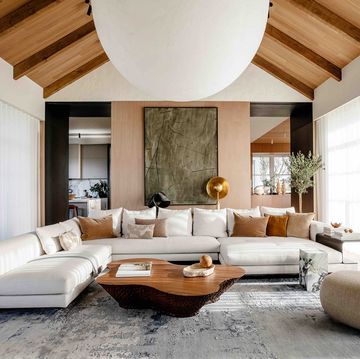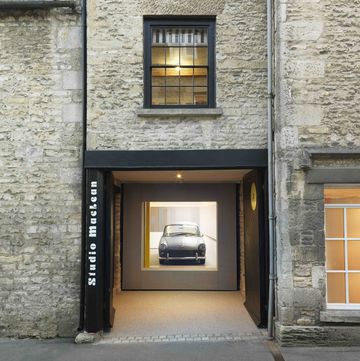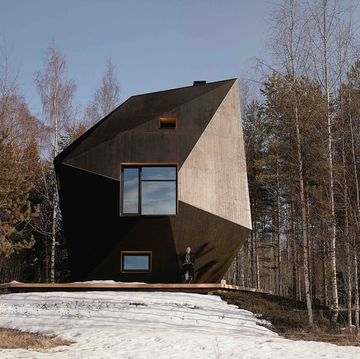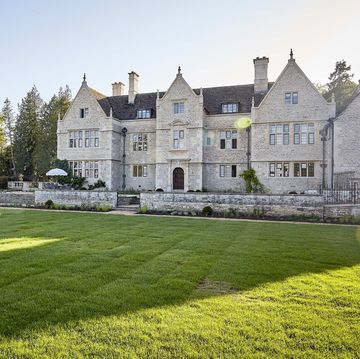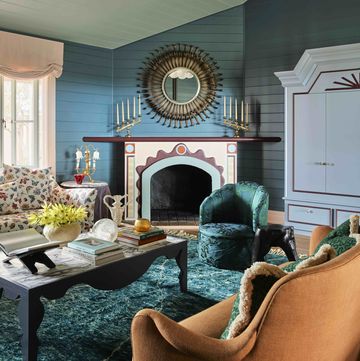In order to appreciate this building, sat incongruously against the Arcadian backdrop of the Connecticut countryside, you have to abandon all the traditional ideas of comfort.
Forget the usual proportions of a home, and don’t expect to find a right-angled wall anywhere. Walking into this unique space is like entering an exploded photograph, all acute edges and intersections.
It is the work of Daniel Libeskind, the mastermind behind the plan for the World Trade Center site in New York, the Imperial War Museum in Manchester and many other landmark projects. This time, his clients were gallerist Tobias Meyer and his partner Mark Fletcher, both of whom work in the New York art world. They wanted a home that would produce strong sensations and, enthuses Libeskind, ‘we were only too happy to oblige’.
Just like a sculpture in one of Meyer’s galleries, the home was given a suitably enigmatic name: 18-36-54.
The numbers refer to the 18 planes, 36 points and 54 individual lines that make up the property. ‘Based on a spiral, the house is a series of folds,’ explains Libeskind. ‘It is fluid, perfect geometry, whereby each angle is precise to the millimetre.’
Uncompromising in its form, it is unafraid to stand out in its setting. Indeed, there is no filter between the interior and the surrounding landscape. No pergola, portico or terrace to ease the transition from avant-garde architecture to bucolic woodlands. Abstract, radical and without compromise, it’s a contemporary interpretation of what a rural home can be.
A huge fan of using steel in his buildings, Libeskind has put it to striking use here. The material, which he idolises for its strength, lends an additional sharpness to this home’s profile. ‘There’s an absoluteness to steel,’ he agrees. ‘Yet it can reflect and take on different colours.’ From afar, the façade appears to shimmer, with the shades of the surrounding autumn foliage playing across its surface.
Inside, those same colours take over completely. In juxtaposition to the cold steel outside, the indoor is clad in warm, welcoming oak, with the reflections from the metal creating dramatic pools of light. The building’s soaring structure looks just as impressive from within, with custom-made furniture further accentuating its lines.
A liveable sculpture, this is the perfect rural escape for two art aficionados, bringing a taste of the New York art world to the green pastures of New England.
It is, says Libeskind, ‘as spiritual as a musical composition’. libeskind.com; tobiasmeyer.com
For the full house tour see ELLE Decoration Country Volume 17, on sale now with free postage
Like this article? Sign up to our newsletter to get more articles like this delivered straight to your inbox.
Keep your spirits up and subscribe to ELLE Decoration here, so our magazine is delivered direct to your door.
