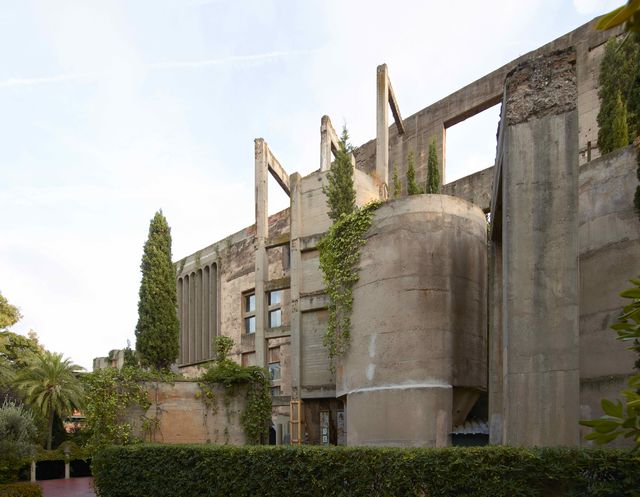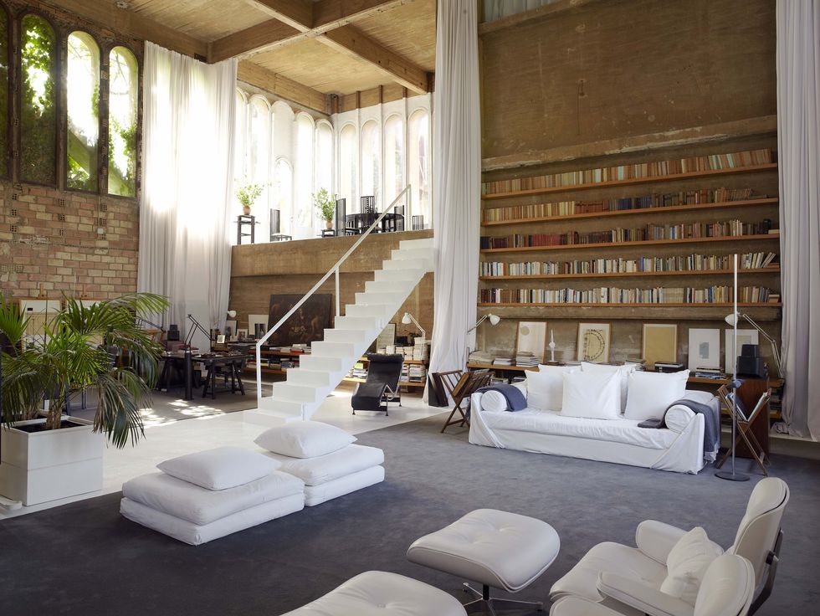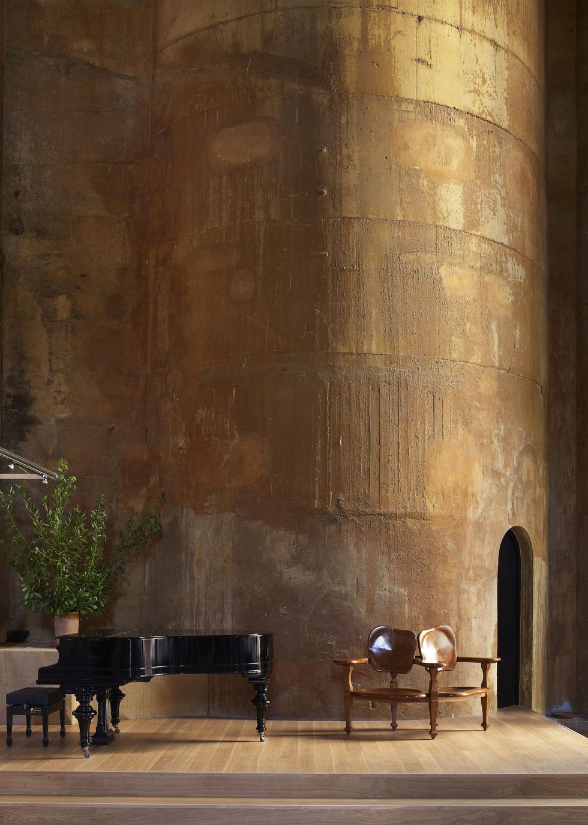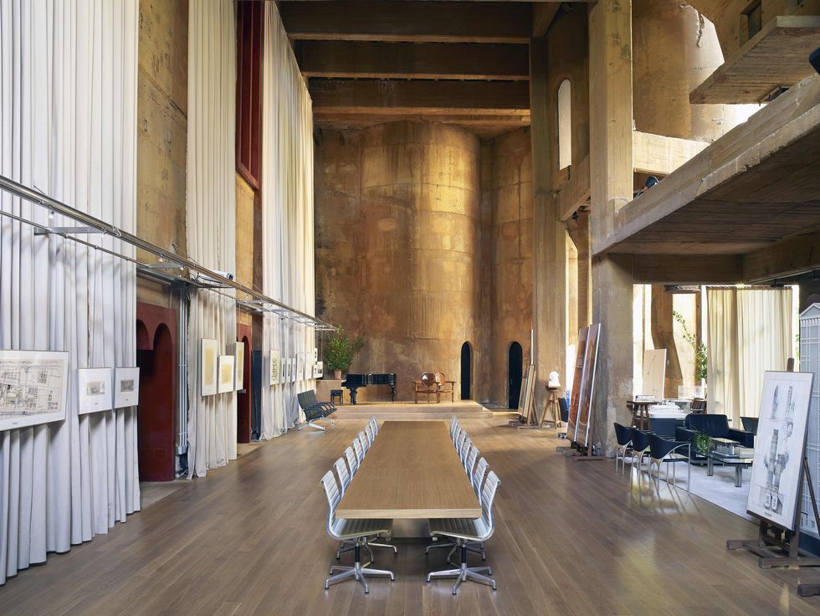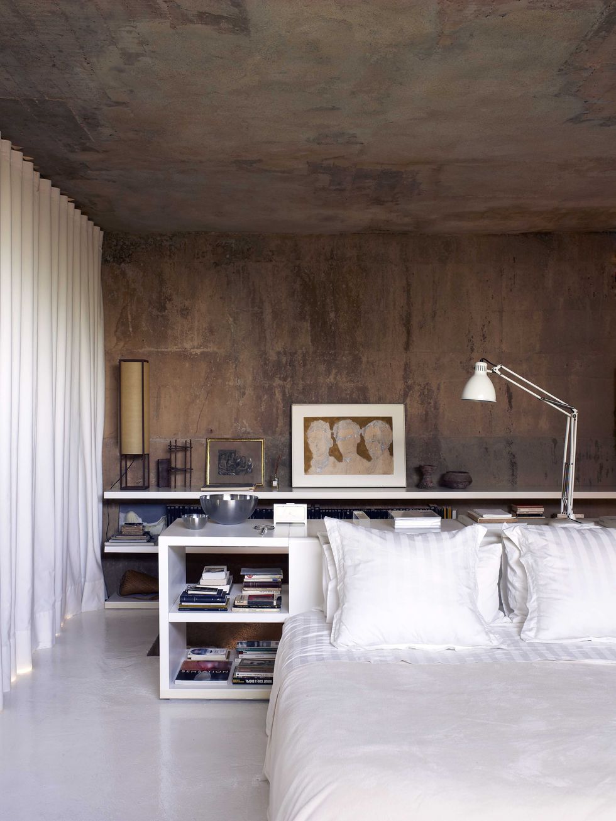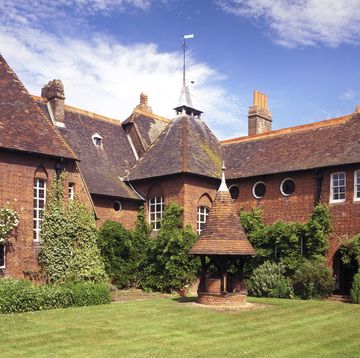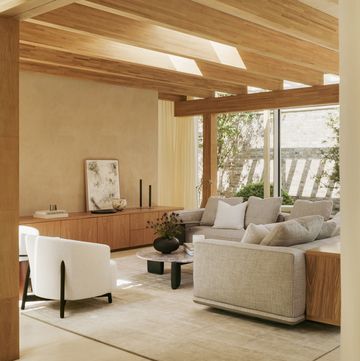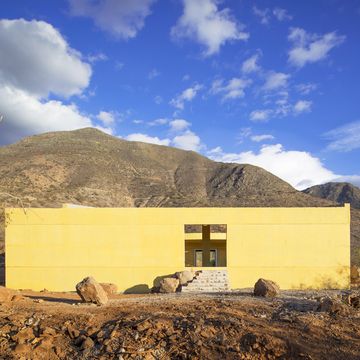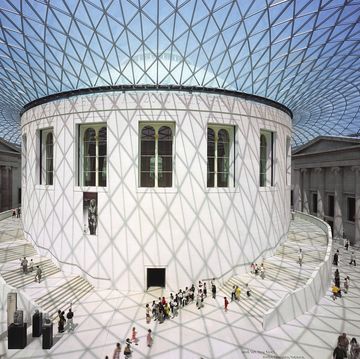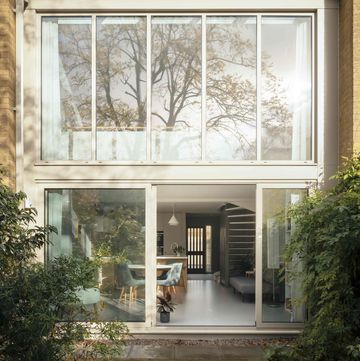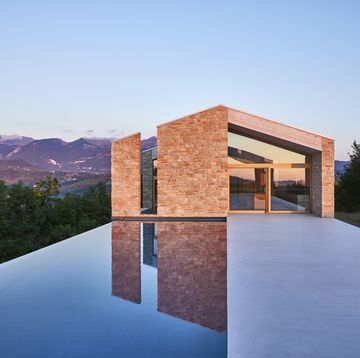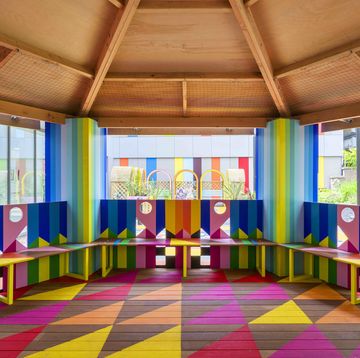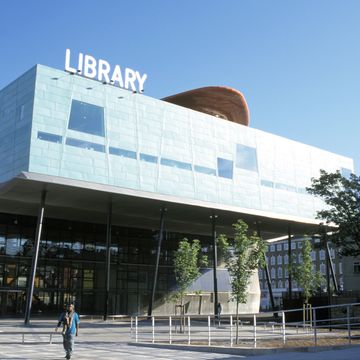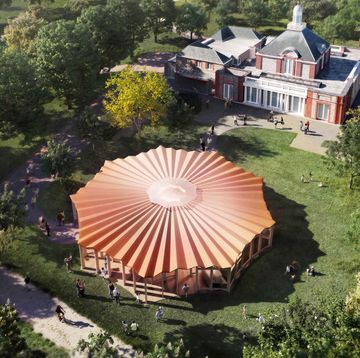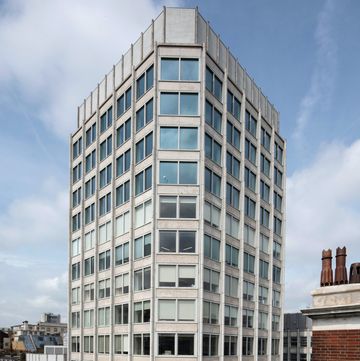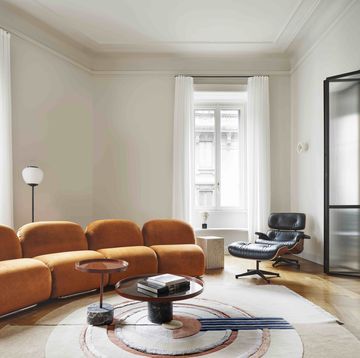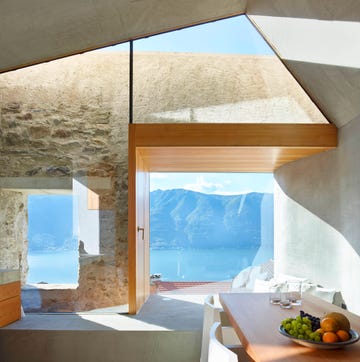Back in the 1970s, this extraordinary building was a crumbling relic of Spain’s industrial past. Then architect Ricardo Bofill decided to convert it into a studio complex for his home and offices.
‘I wanted to create something halfway between a ruin and cloister,’ he says of La Fábrica, as it’s now known.
When Ricardo first came across it, the dilapidated cement factory was composed of enormous silos, underground tunnels, machine rooms, smokestacks and numerous administration buildings. So the project had to begin with the careful and strategic demolition of about 70 per cent of the property.
‘The abandoned and half-ruined structure was a magic box of wonderful, surreal elements,’ says Ricardo. ‘The first, most difficult task was deciding what should be preserved and what had to be destroyed.’
Gradually, the key spaces began to take shape within the reduced complex, which was eventually completed in 1975. The most prominent is the ‘cathedral’, a central hall dominated by a huge table that acts as both dining area and boardroom. ‘I love the generous proportions of this space; it’s monumental but domestic – the two opposites co-exist in harmony,’ says the architect.
‘Initially, I wanted to combine all my living and working areas, but the need for additional studio space made me reconsider the benefits of separating my private and professional lives,’ he explains. ‘I then decided to move my home to a structure that is completely detached from the rest of the building.’
Ricardo’s home has the feel of a vast, loft-like space, with raw finishes, old pipes and other reminders of the building’s industrial past. The different zones within this soaring open-plan area are loosely defined by floor coverings and the purposeful arrangement of furniture, as Ricardo felt that any solid partitions would destroy its epic proportions.
Enormous white sofas populate one corner, while a library of books extends from floor to ceiling. A simple, graphic white staircase leads up to a high mezzanine where a dining room opens out onto the beautifully landscaped gardens. Another area is arranged as a study and gallery, with artworks displayed on easels and a desk where Ricardo can work without being disturbed.
‘La Fábrica is a magical place with a strange atmosphere,’ he says. ‘I like my daily routine to be perfectly programmed here. I find that the rituals of my home life provide a welcome contrast to my nomadic professional life. I can live and work here better than anywhere else.’ ricardobofill.com
